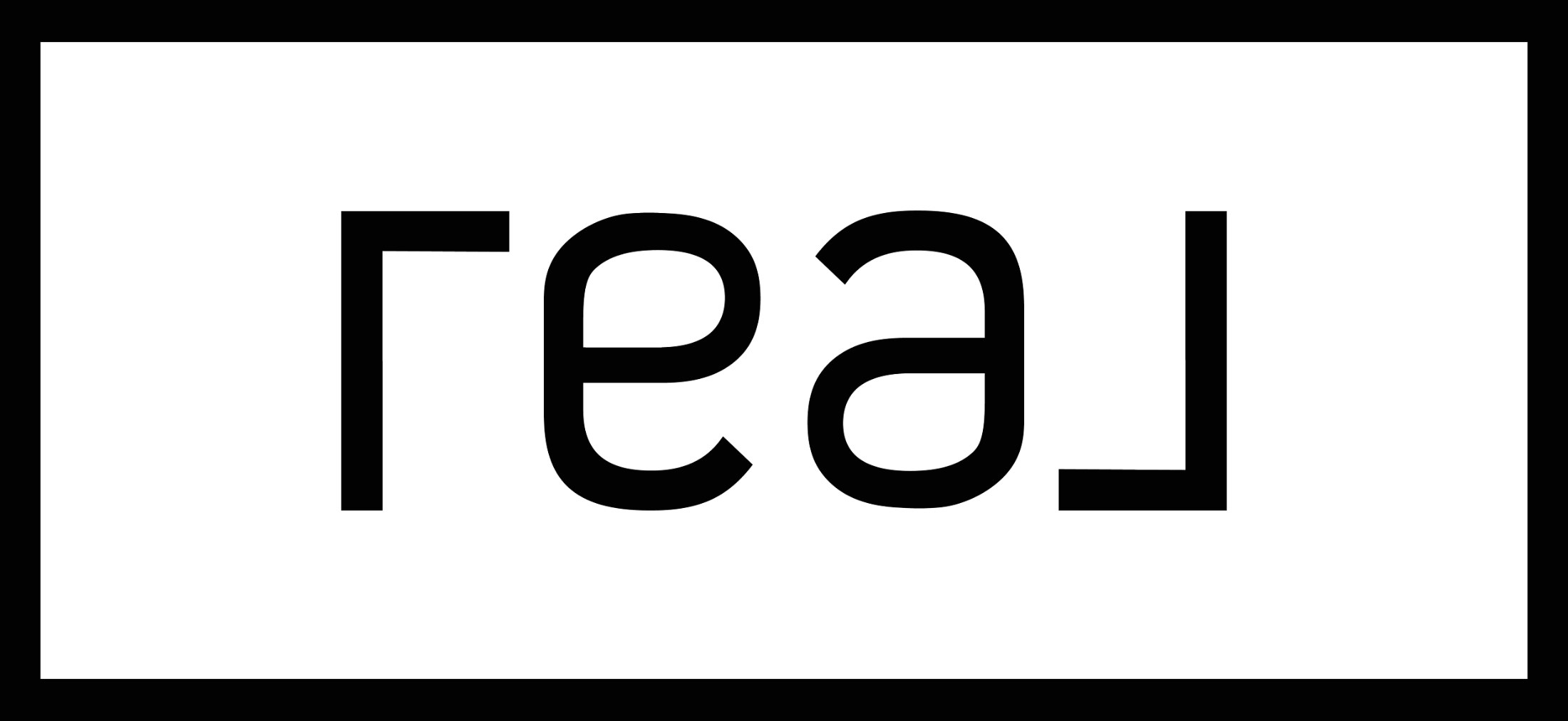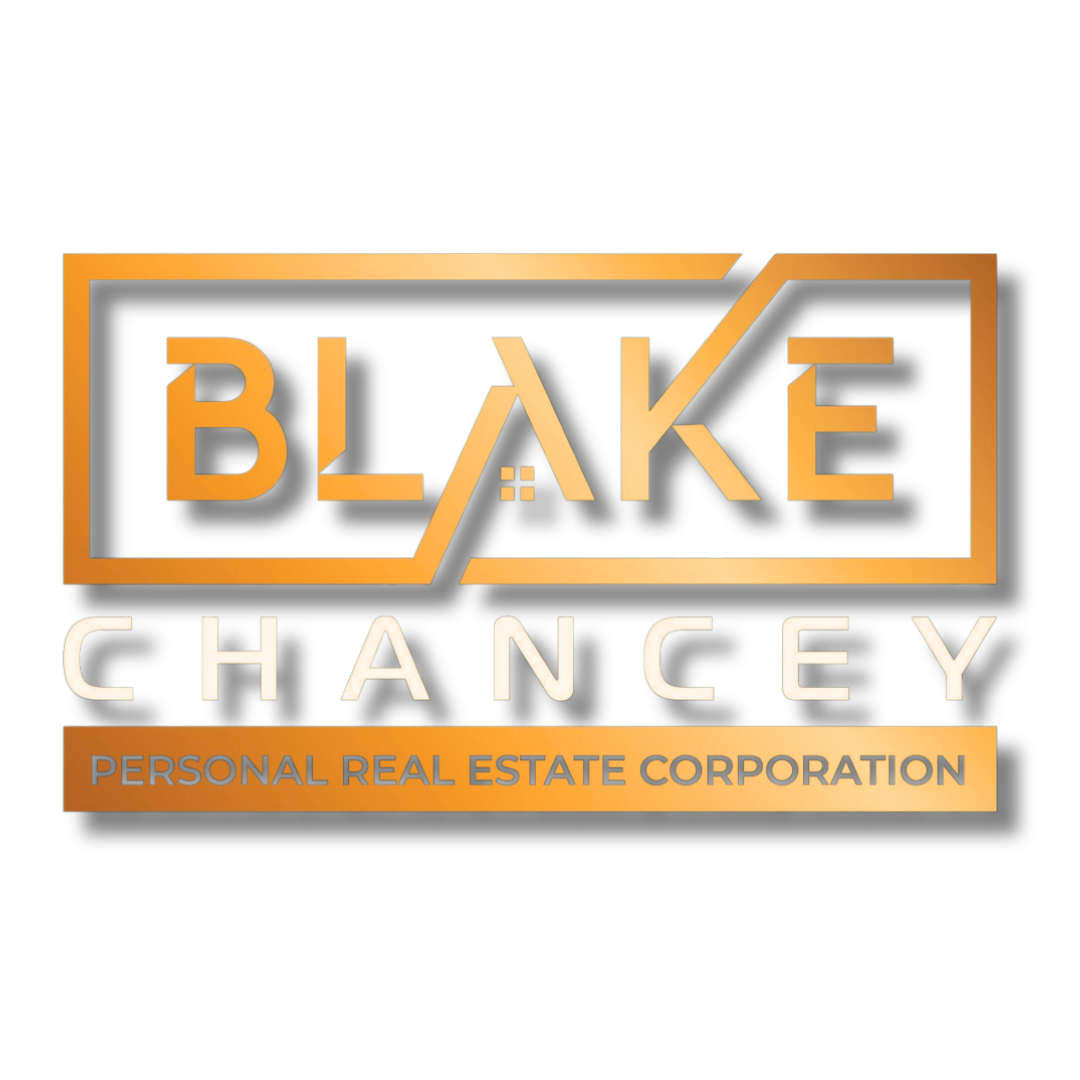-
147 4738 Hemlock Way in Tsawwassen: Tsawwassen North Townhouse for sale in "Tsawwassen Landing" : MLS®# R3071652
147 4738 Hemlock Way Tsawwassen North Tsawwassen V4M 0E3 OPEN HOUSE: Jan 11, 202601:00 PM - 03:00 PM PSTOpen House on Sunday, January 11, 2026 1:00PM - 3:00PM$979,900Residential- Status:
- Active
- MLS® Num:
- R3071652
- Bedrooms:
- 4
- Bathrooms:
- 3
- Floor Area:
- 1,906 sq. ft.177 m2
One of a kind 4 bdrm/3 bthrm corner/end unit in sought-after Tsawwassen Landing! Beautifully upgraded 1906 SF townhome w/ soaring 9-ft ceilings, open concept kitchen/living/dining, designer finishes & abundant natural light throughout with a modern farmhouse feel. Premium upgrades include custom millwork, tasteful wallpaper & statement lighting. Highly desirable corner location offers enhanced privacy & extra windows. Versatile layout: 3 bed upstairs + games room on the lower floor or use as full 4th bdrm. Rare 4-vehicle parking with double side-by-side garage plus additional pad. A/C equipped w/ forced air heating. Prime location steps to Tsawwassen Mills, scenic beaches & trails. Enjoy exclusive access to South Delta's amenity rich clubhouse; The Landing. Move in and enjoy! More detailsListed by Real Broker- Blake Chancey Personal Real Estate Corporation
- Real Broker
- 1 (604) 7880480
- blakechanceyrealestate@gmail.com
-
B503 4821 53 Street in Delta: Hawthorne Condo for sale in "Ladner Pointe" (Ladner) : MLS®# R3066870
B503 4821 53 Street Hawthorne Delta V4K 2Z3 OPEN HOUSE: Jan 10, 202602:00 PM - 03:30 PM PSTOpen House on Saturday, January 10, 2026 2:00PM - 3:30PM$819,900Residential- Status:
- Active
- MLS® Num:
- R3066870
- Bedrooms:
- 3
- Bathrooms:
- 2
- Floor Area:
- 1,878 sq. ft.174 m2
This incredible penthouse spans the 5th and 6th floors in one of Ladner’s only concrete, rain screened buildings! Bright and airy with over 1,800 sq.ft., 19-ft vaulted ceilings, and two-story windows that fill the home with natural light. The main level features a brand-new kitchen, spacious living and dining areas, cozy gas fireplace, and primary bedroom plus ensuite. Upstairs offers two additional bedrooms or office/flex space with its own private entrance. Enjoy North Shore mountain views, a large balcony, and an unbeatable central location just steps to shops, dining, and parks! Pets allowed w/restrictions + 2 parking spots. More detailsListed by RE/MAX City Realty and Real Broker- Blake Chancey Personal Real Estate Corporation
- Real Broker
- 1 (604) 7880480
- blakechanceyrealestate@gmail.com
Data was last updated January 9, 2026 at 10:35 PM (UTC)
The data relating to real estate on this website comes in part from the MLS® Reciprocity program of either the Greater Vancouver REALTORS® (GVR), the Fraser Valley Real Estate Board (FVREB) or the Chilliwack and District Real Estate Board (CADREB). Real estate listings held by participating real estate firms are marked with the MLS® logo and detailed information about the listing includes the name of the listing agent. This representation is based in whole or part on data generated by either the GVR, the FVREB or the CADREB which assumes no responsibility for its accuracy. The materials contained on this page may not be reproduced without the express written consent of either the GVR, the FVREB or the CADREB.



Real Broker
Real Broker
Suite 500 - 666 Burrard Street
Vancouver, BC V6C 3P6
